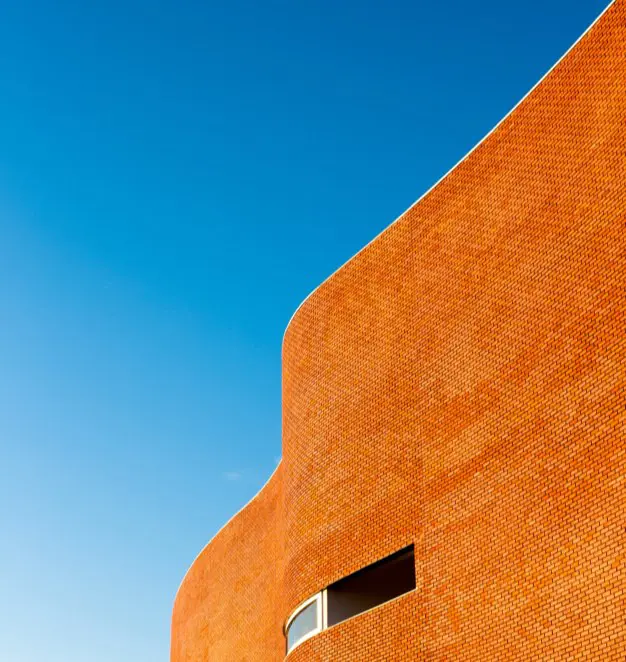Interior Design Company
Welcome To
Milaya Contracting Company’s Interior Design and Engineering Services
At Milaya Contracting Company, we pride ourselves on delivering exceptional interior design and engineering services tailored to meet your unique vision. Our comprehensive process ensures every detail is meticulously managed from the initial concept to project completion. Here’s a detailed overview of our design journey:
Design Styles
We Specialize In
We offer a diverse range of design styles to match your unique taste and preferences. Explore the various styles we excel in:
Residential
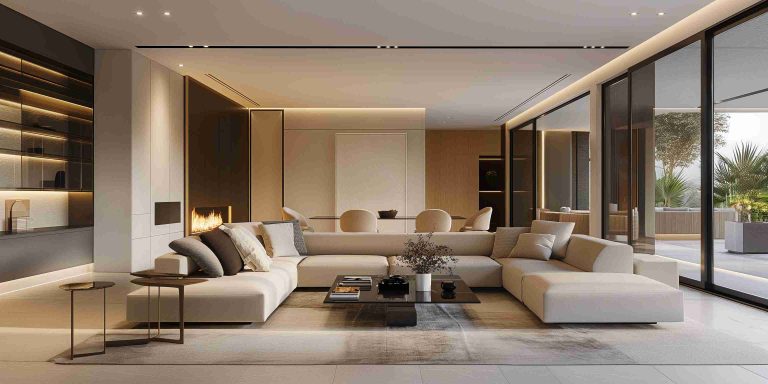
Clean lines, minimalist aesthetics, and functional spaces.
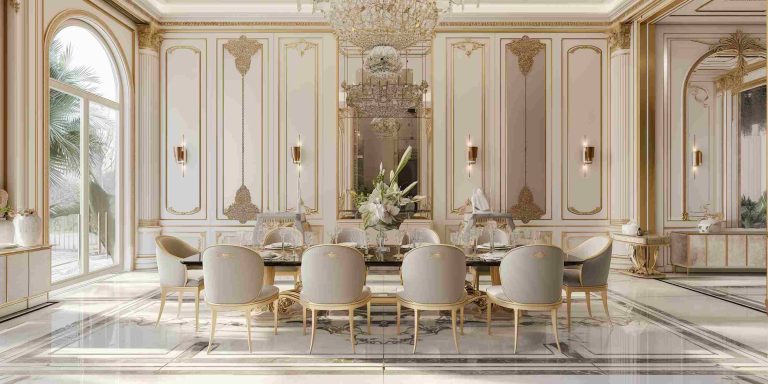
Classic designs with rich textures and timeless elegance.
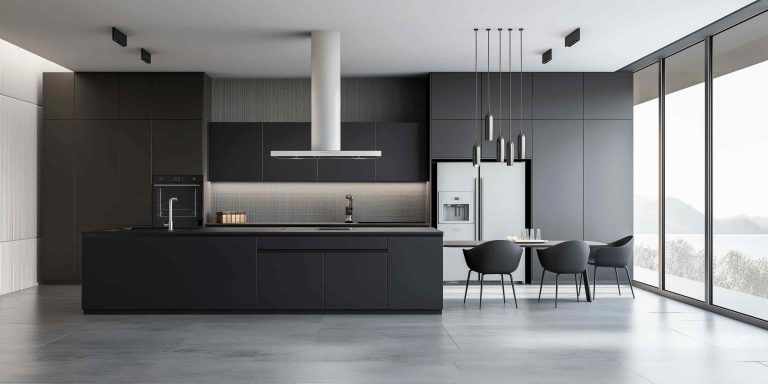
Current trends with an emphasis on simplicity and sophistication.
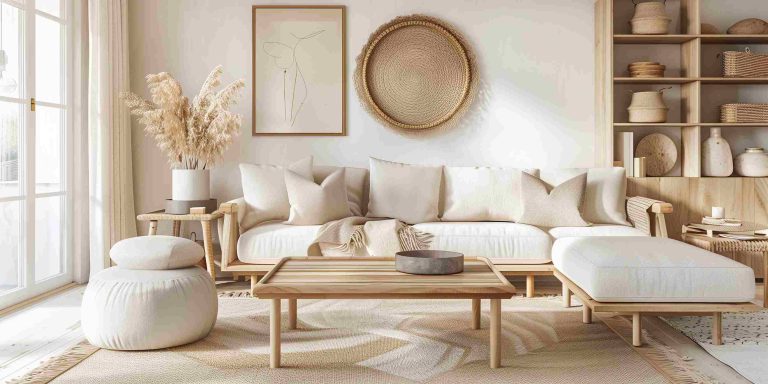
Combining functionality and simplicity with a focus on natural materials and light, creating cozy yet modern homes.
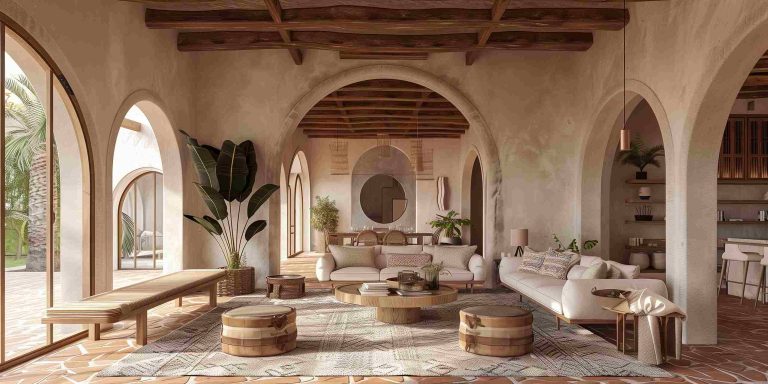
Emphasizing indoor-outdoor living with natural materials, earthy colors, and ornate details to create a warm and inviting home.
Offices
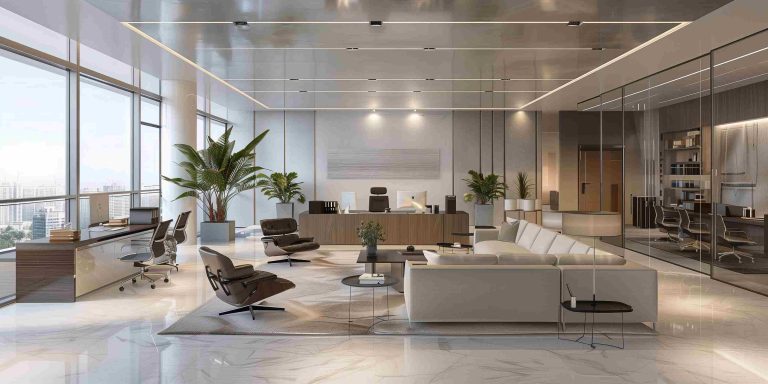
Emphasizing open layouts and functional workspaces to promote efficiency and focus. Features include sleek workstations, open spaces, and minimalist decor.
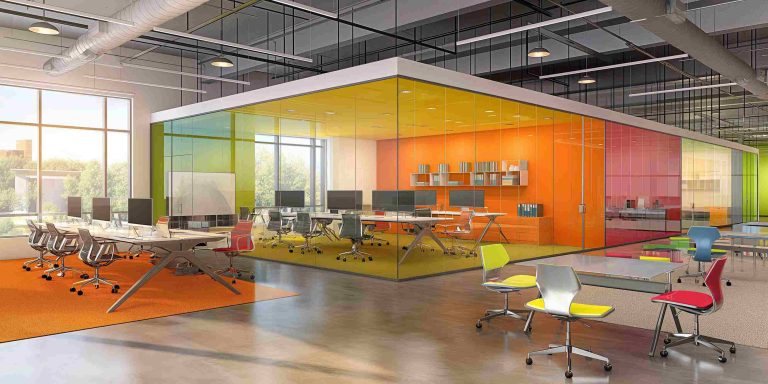
Sleek and innovative layouts that foster creativity and collaboration, ideal for tech companies and creative agencies. Includes vibrant colors and open collaboration areas.
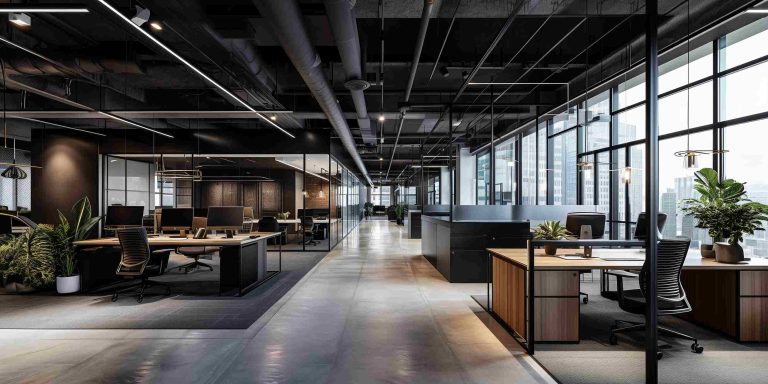
Creating a unique and edgy work environment with industrial features like exposed pipes, concrete floors, and metal accents. Ideal for creative companies.
Structural Reinforcement Solutions
Engineering Services
Our engineering expertise encompasses all trades, including Civil, Architecture, and MEP (Mechanical, Electrical, and Plumbing). We handle every stage of the project, from conceptual drawings to detailed design drawings and execution. Here’s a comprehensive look at our engineering capabilities:
-
Conceptual
Drawings -
Schematic Design Drawings
-
Design Development Drawings
-
Detailed Design Drawings
-
Execution Phase:
IFC Drawings -
Structural and MEP Calculations
Our engineering journey begins with conceptual drawings that provide an initial visualization of the project. This phase includes:
- Preliminary Layouts: Early-stage drawings to outline the project's basic structure and design.
- Conceptual Designs: Visual representations to convey the project's overall look and feel.
After the initial concept, we develop schematic design drawings to further refine the project's scope. This phase includes:
- Schematic Floor Plans: Preliminary layouts detailing space utilization.
- Basic Elevations and Sections: Initial vertical and sectional views of the project.
We then proceed to design development drawings, which provide more detail and precision. This phase involves:
- Advanced Floor Plans: Detailed layouts with specific measurements and annotations.
- Elevations and Sections: Detailed vertical and sectional views, showing materials and dimensions.
- System Layouts: Preliminary designs for MEP systems integrated with the architectural plans.
We develop detailed design drawings to ensure every aspect of the project is meticulously planned. This phase involves:
- Civil Engineering Plans: Comprehensive layouts detailing structural elements, foundation designs, and construction methodologies.
- Architectural Drawings: Detailed floor plans, elevations, and sections to guide the construction process.
- MEP Drawings: Precise designs for mechanical, electrical, and plumbing systems, ensuring all aspects are seamlessly integrated.
During the execution phase, we provide Issued for Construction (IFC) drawings and shop drawings to ensure precise implementation. This phase includes:
- IFC Drawings: Finalized drawings approved for construction, detailing every aspect of the project.
- Shop Drawings: Detailed drawings provided by contractors, specifying the installation of components and systems.
Our technical expertise extends to performing essential structural and MEP calculations, ensuring the project's integrity and efficiency. This phase includes:
- Structural Analysis: Calculations to determine the strength and stability of the structure, including load-bearing capacities and stress analysis.
- HAP Calculations: Heating and Cooling Load Calculations to design efficient HVAC systems.
- Electrical Load Calculations: Ensuring the electrical system meets the project's power requirements.
- Plumbing Calculations: Designing plumbing systems to ensure optimal water flow and pressure.
- Fire Safety Calculations: Designing fire protection systems, including sprinkler layouts and fire alarm systems.
Our Design
And Build Process
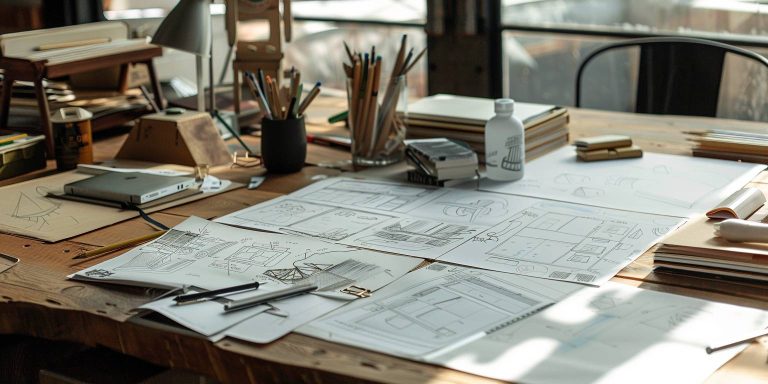
We work closely with you to understand your objectives, style preferences. This phase includes: Collaborative Sessions and Initial Sketches.
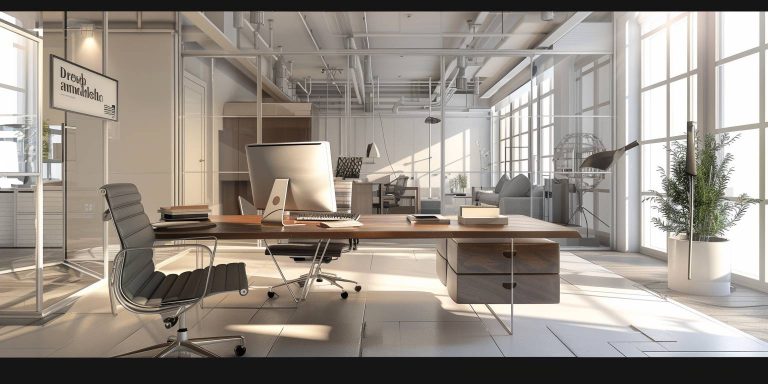
Our seasoned architects transform them into intricate floor plans and vivid 3D models. This phase involves: Detailed Floor Plans and 3D Models.

We manage all permits guaranteeing that your project aligns with local building codes. Our team handles: Permit Applications and Regulatory Compliance.
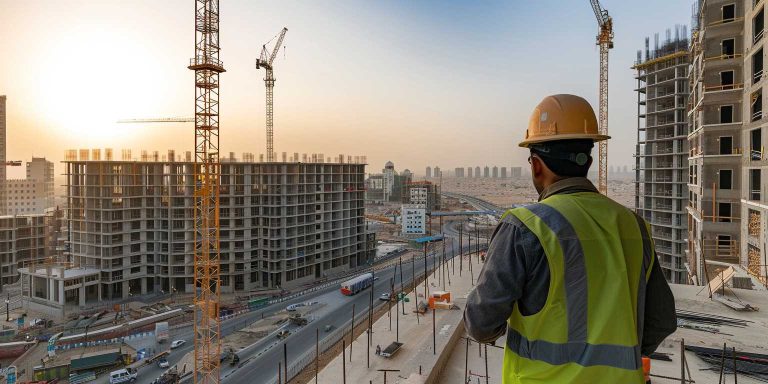
Our technical expertise equips us to address unforeseen challenges effectively. This phase includes: On-Site Supervision and Problem-Solving.
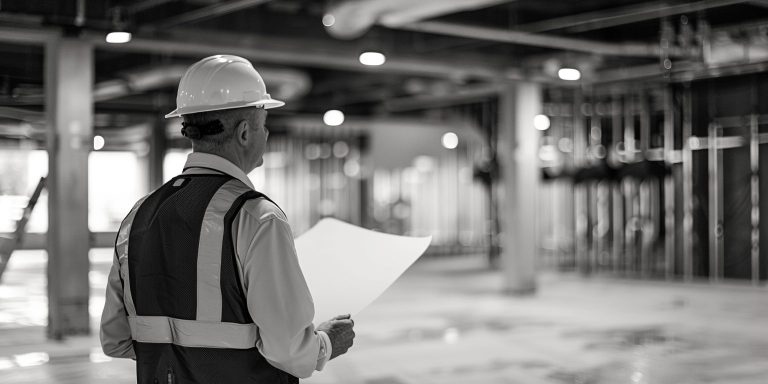
Our rigorous quality control processes ensure that the finished project surpasses your expectations. We focus on: Quality Checks and Client Feedback.
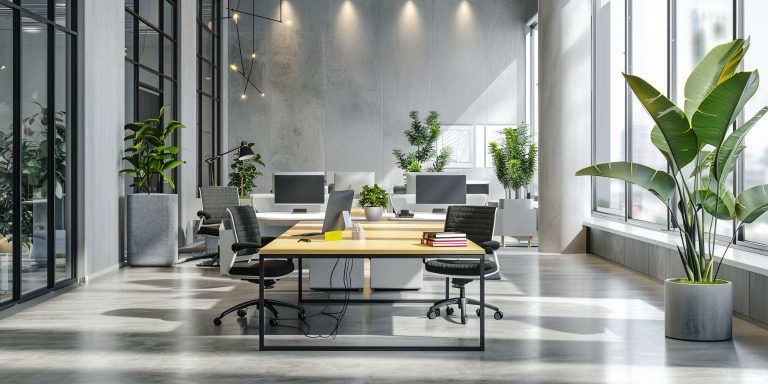
Our commitment extends beyond project completion, as we offer post-construction support. This phase includes: Final Walkthrough and Support Services.

